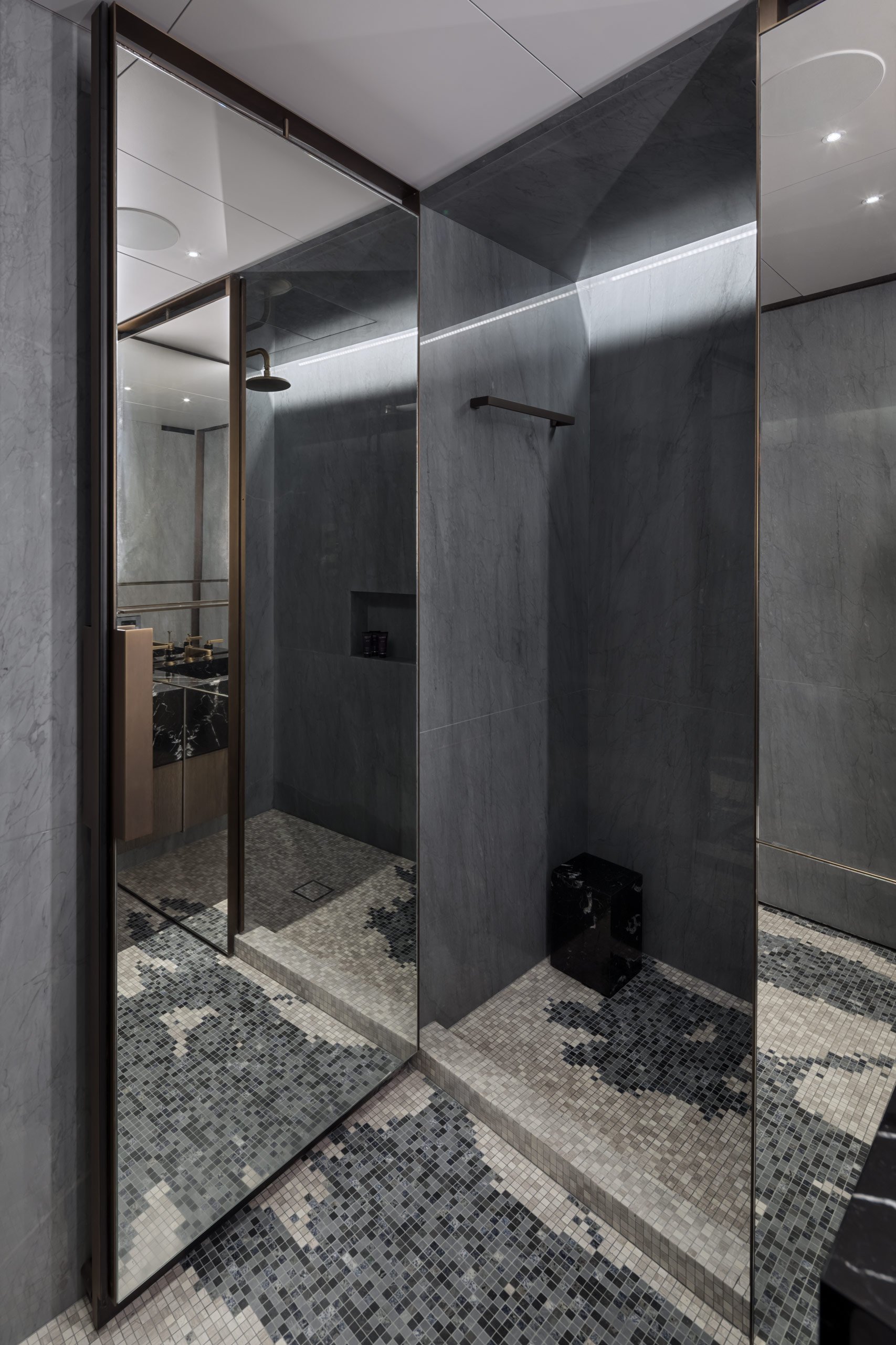One Madison Avenue Apartment
Flatiron District, New York, 2014
This client and project continue to be a reference point in plainspace’s body of relationships and work. The experiences with this particular client in the design and construction process are evidence of the idea that exceptional clients result in exceptional projects. All aspects of this work from beginning to end were flawless respecting the difficulties of working in high-end/high-rise buildings in NYC. This project resulted in one of the most successful projects plainspace has ever undertaken. The brief was to combine two apartments into a single and highlight the views and visual connections towards the city beyond. Due to the building structure, the pinwheel floor plate was constricting for a clean and open flow of the apartment. The design followed the structural parts of the building and organized the living spaces in a similar manner. The entrance sequence aligns with Madison Avenue which became the first visual extension beyond the apartment upon entering. The interior of the apartment is cozy and warm with darker silver tones and patterns within the natural stone.
Project FactsStatus: Construction Complete
Project Type: Residential, Renovation
Size: 3200sqft
Client: Private
Collaborators: Fulton Forum Engineering, Rusk General Contractors, Viabizzuno lighting, Rothlisberger Innenausbau Millwork, Shari Pellows Interiors
Photographer: Paúl Rivera Photography






























